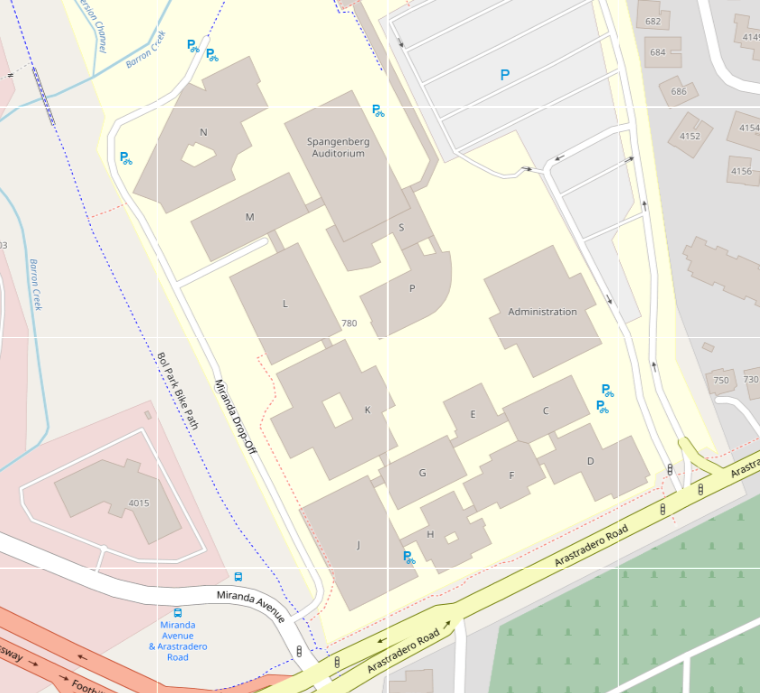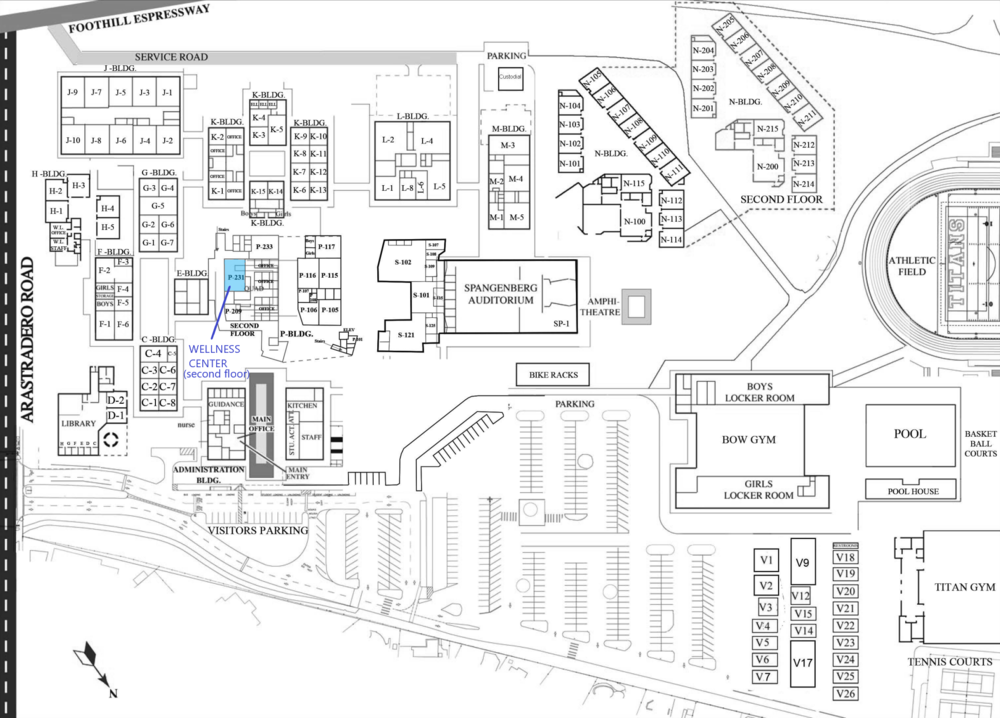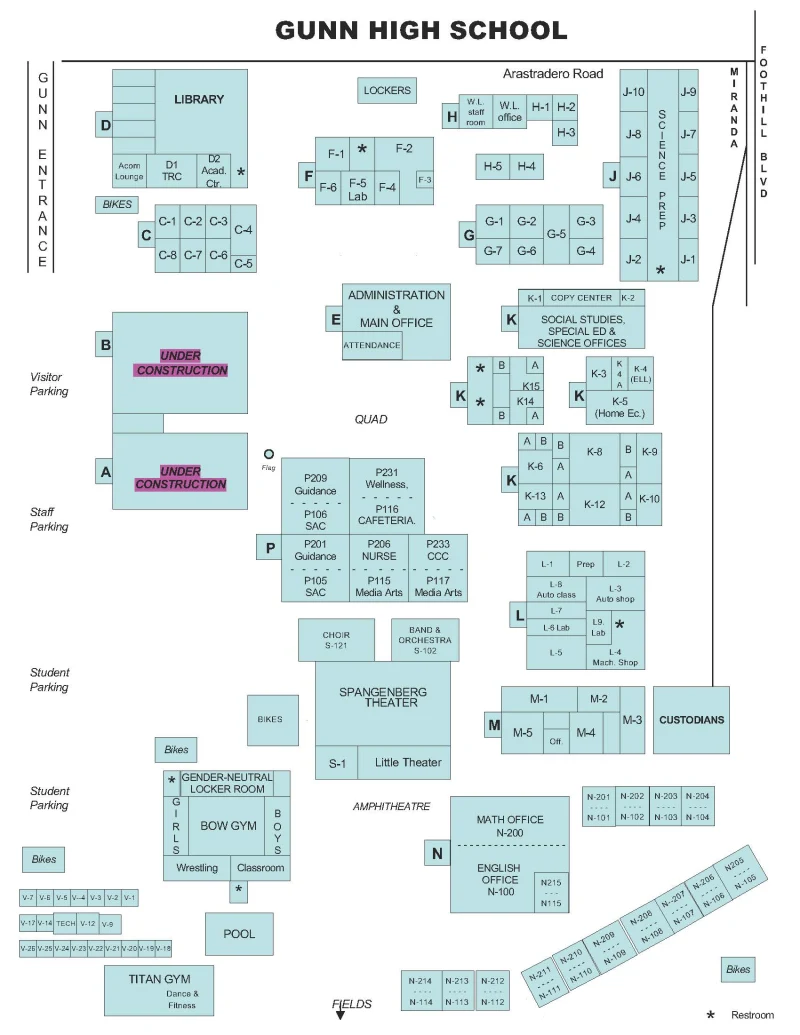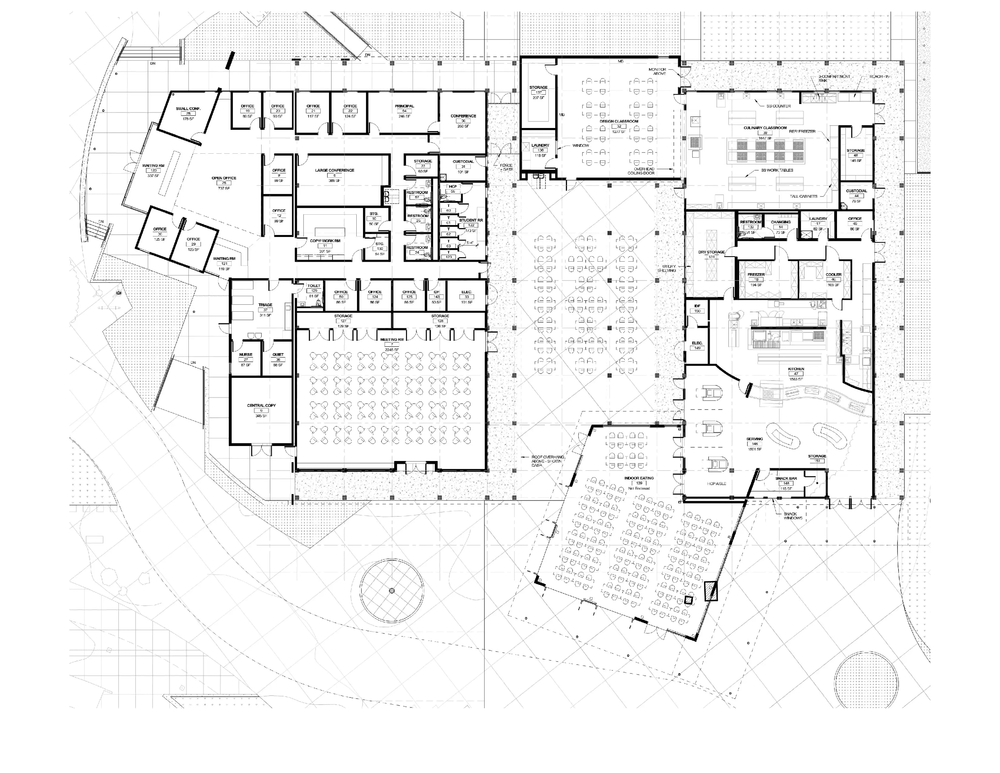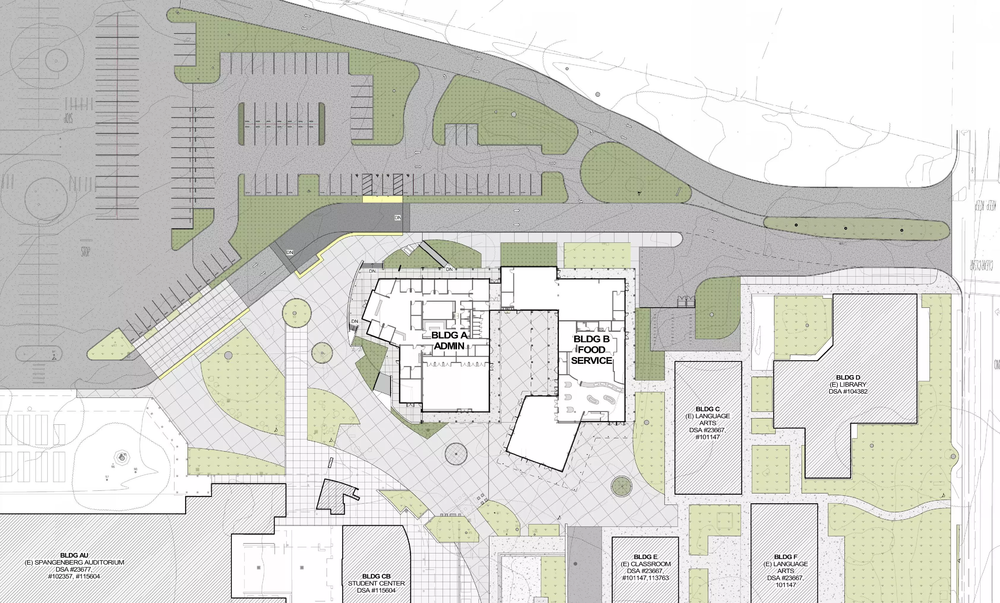Difference between revisions of "Campus Map"
| Line 2: | Line 2: | ||
There are a few campus maps/site plans of Gunn available online, though due to the recent construction none of them are both up-to-date and to-scale. In a Titan Town Hall, PAUSD Civil Rights and Legal Coordinator Robert Andrade mentioned that detailed campus floor plans cannot be revealed out of the fear of a school shooting. At any rate, we've tried to obtain some that are at least geometrically accurate, and here they are: | There are a few campus maps/site plans of Gunn available online, though due to the recent construction none of them are both up-to-date and to-scale. In a Titan Town Hall, PAUSD Civil Rights and Legal Coordinator Robert Andrade mentioned that detailed campus floor plans cannot be revealed out of the fear of a school shooting. At any rate, we've tried to obtain some that are at least geometrically accurate, and here they are: | ||
| − | == OSM == | + | == Updated maps == |
| + | A to-scale map (the same map put on the Gunn website) is available here: https://resources.finalsite.net/images/v1737500165/pausdorg/zmi9kqvwvpzd975e09bz/GunnSiteMap2025-26.pdf | ||
| + | |||
| + | == Out-of-date maps == | ||
| + | |||
| + | === OSM === | ||
A map from OpenStreetMap, an open-source map which shows the outlines of Gunn's buildings and their letters, but not classroom numbers:[[File:Screenshot 2024-04-30 3.11.47 PM.png|center|The map from OpenStreetMap, taken on 2024-04-30|alt=]] | A map from OpenStreetMap, an open-source map which shows the outlines of Gunn's buildings and their letters, but not classroom numbers:[[File:Screenshot 2024-04-30 3.11.47 PM.png|center|The map from OpenStreetMap, taken on 2024-04-30|alt=]] | ||
| − | == UGWA == | + | === UGWA === |
| − | A | + | A to-scale, but outdated map from [[UGWA]] which shows classrooms. |
[[File:Newmap.png|center|thumb|1000x1000px]] | [[File:Newmap.png|center|thumb|1000x1000px]] | ||
| − | == | + | === Old official map === |
| − | This one | + | This one was the official campus map before construction was finished. It has awful dimensional accuracy. |
[[File:Gunn campus map.webp|center]] | [[File:Gunn campus map.webp|center]] | ||
| − | == | + | == Floor plans == |
| + | Floor plans are more detailed than normal maps. | ||
| + | |||
| + | === A and B buildings === | ||
In December of 2024, the A and B buildings opened after being under construction for about a year and a half. The following floor plans were obtained via a records request, but they are also available online [https://go.boarddocs.com/ca/pausd/Board.nsf/files/BPSQJE688322/$file/20200526GunnABKRenovationPresentation.pdf here]. | In December of 2024, the A and B buildings opened after being under construction for about a year and a half. The following floor plans were obtained via a records request, but they are also available online [https://go.boarddocs.com/ca/pausd/Board.nsf/files/BPSQJE688322/$file/20200526GunnABKRenovationPresentation.pdf here]. | ||
[[File:Floorplan.webp|center|1000x1000px]] | [[File:Floorplan.webp|center|1000x1000px]] | ||
[[File:Image.IA16Y2.webp|center|1000x1000px]] | [[File:Image.IA16Y2.webp|center|1000x1000px]] | ||
Revision as of 18:21, 12 February 2025
There are a few campus maps/site plans of Gunn available online, though due to the recent construction none of them are both up-to-date and to-scale. In a Titan Town Hall, PAUSD Civil Rights and Legal Coordinator Robert Andrade mentioned that detailed campus floor plans cannot be revealed out of the fear of a school shooting. At any rate, we've tried to obtain some that are at least geometrically accurate, and here they are:
Updated maps
A to-scale map (the same map put on the Gunn website) is available here: https://resources.finalsite.net/images/v1737500165/pausdorg/zmi9kqvwvpzd975e09bz/GunnSiteMap2025-26.pdf
Out-of-date maps
OSM
A map from OpenStreetMap, an open-source map which shows the outlines of Gunn's buildings and their letters, but not classroom numbers:
UGWA
A to-scale, but outdated map from UGWA which shows classrooms.
Old official map
This one was the official campus map before construction was finished. It has awful dimensional accuracy.
Floor plans
Floor plans are more detailed than normal maps.
A and B buildings
In December of 2024, the A and B buildings opened after being under construction for about a year and a half. The following floor plans were obtained via a records request, but they are also available online here.
