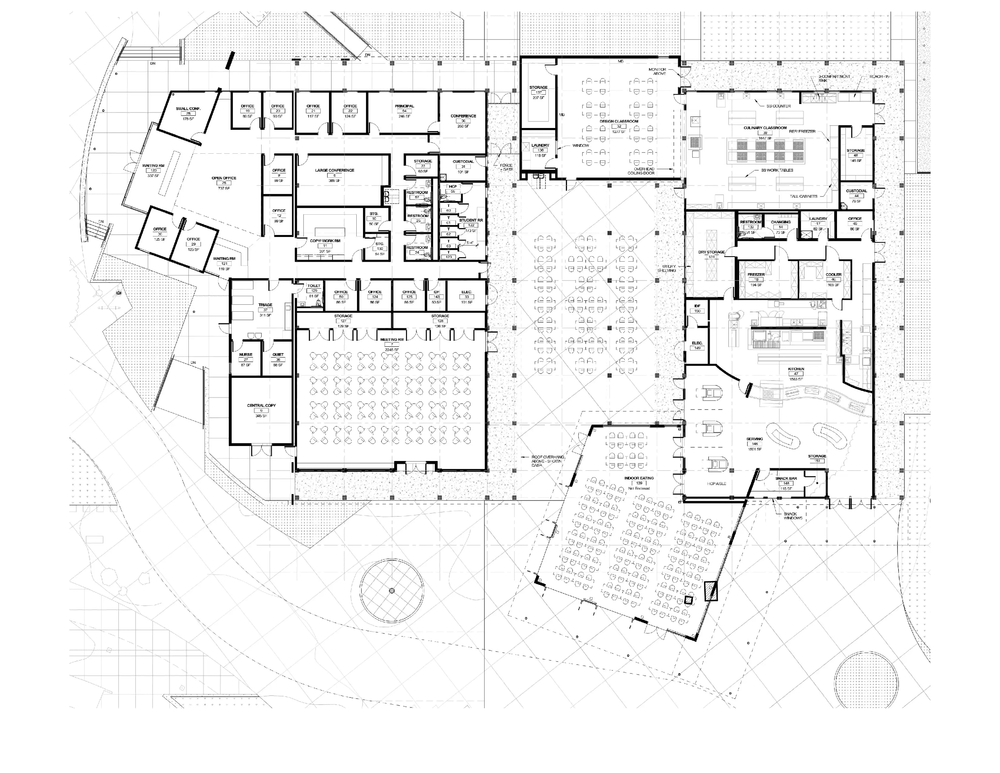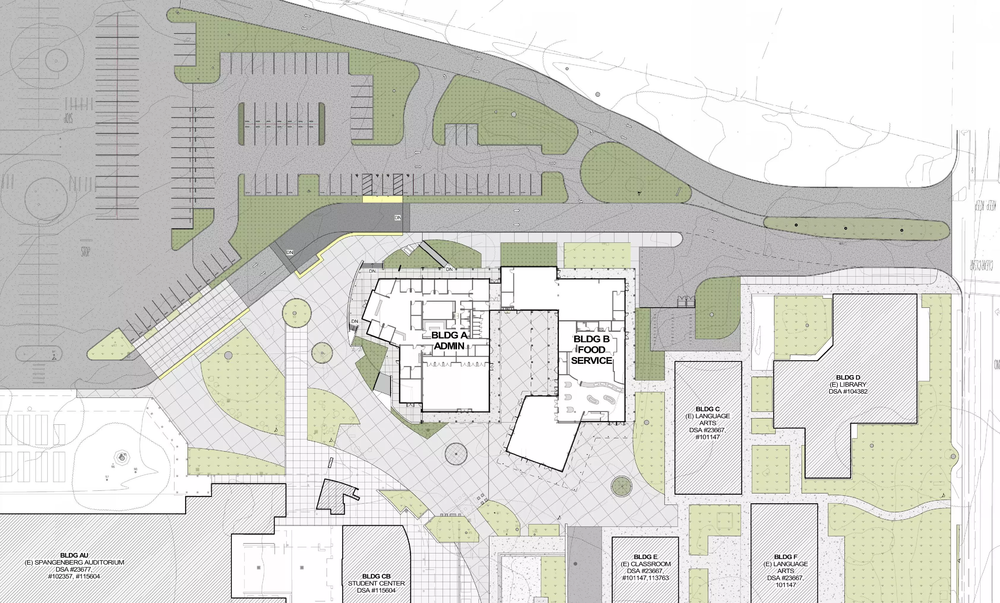Difference between revisions of "Campus Map"
(Created page with "There are a few campus maps of Gunn available online, though due to the recent construction few of them are both up-to-date and to-scale. Here are a few: ====== A map from O...") |
|||
| (12 intermediate revisions by the same user not shown) | |||
| Line 1: | Line 1: | ||
| − | + | [[Category:Campus]] | |
| + | Gunn is big. Maps are good. Details are good. | ||
| − | ==== | + | == Updated maps == |
| − | [[File: | + | A to-scale map (the same map put on the Gunn website) is available here: https://resources.finalsite.net/images/v1737500165/pausdorg/zmi9kqvwvpzd975e09bz/GunnSiteMap2025-26.pdf |
| + | [[File:GunnSiteMap2025-26-1.png|center|frameless|1000x1000px]] | ||
| + | == Floor plans == | ||
| + | Floor plans are more detailed than normal maps. Most if not all of these were obtained records of district meetings, so changes may have been made prior to construction. They should generally be accurate, though. Click the images to see a larger version. | ||
| − | A floor | + | === A and B buildings === |
| + | In December of 2024, the A and B buildings opened after being under construction for about two and a half years. The following floor plans were obtained via a records request, but they are also available online [https://go.boarddocs.com/ca/pausd/Board.nsf/files/BPSQJE688322/$file/20200526GunnABKRenovationPresentation.pdf here]. | ||
| + | |||
| + | [[File:Floorplan.webp|center|1000x1000px]] | ||
| + | [[File:Image.IA16Y2.webp|center|1000x1000px]] | ||
| + | |||
| + | === P building === | ||
| + | The second-floor classrooms depicted are currently occupied by the Wellness Center and College and Career Center. Obtained from this presentation: https://records.pausd.org/WebLink/DocView.aspx?id=6326&dbid=0&repo=PAUSD | ||
| + | [[File:P building first floor.png|center|950x950px]] | ||
| + | [[File:P building second floor.png|center|950x950px]] | ||
Latest revision as of 06:01, 15 February 2025
Gunn is big. Maps are good. Details are good.
Updated maps
A to-scale map (the same map put on the Gunn website) is available here: https://resources.finalsite.net/images/v1737500165/pausdorg/zmi9kqvwvpzd975e09bz/GunnSiteMap2025-26.pdf
Floor plans
Floor plans are more detailed than normal maps. Most if not all of these were obtained records of district meetings, so changes may have been made prior to construction. They should generally be accurate, though. Click the images to see a larger version.
A and B buildings
In December of 2024, the A and B buildings opened after being under construction for about two and a half years. The following floor plans were obtained via a records request, but they are also available online here.
P building
The second-floor classrooms depicted are currently occupied by the Wellness Center and College and Career Center. Obtained from this presentation: https://records.pausd.org/WebLink/DocView.aspx?id=6326&dbid=0&repo=PAUSD




